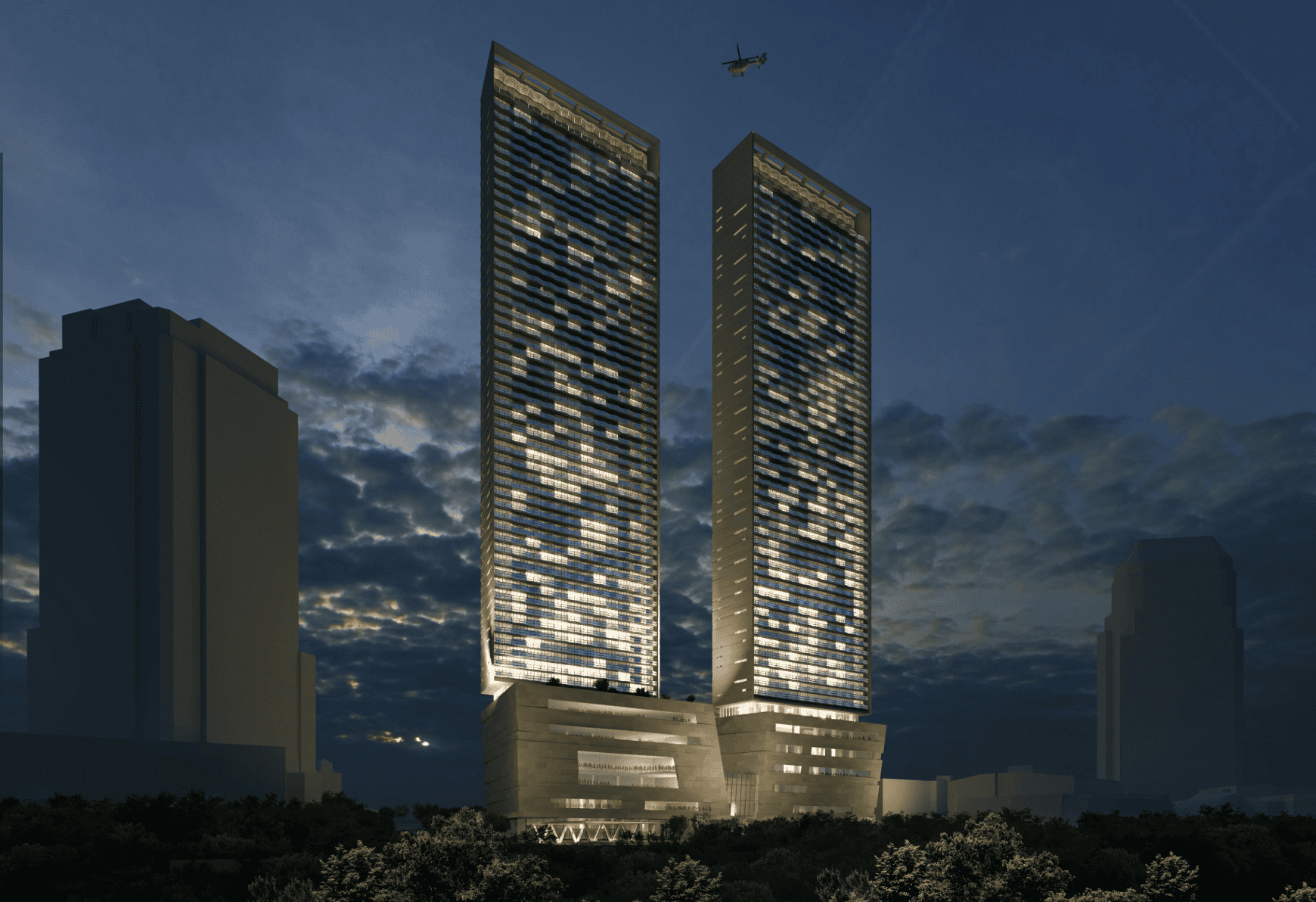58-storey hotel and condo proposed for Niagara Falls
Published October 1, 2024 at 2:42 pm

Another major hotel could be in the works for Niagara Falls.
Earlier this month, council voted in favour of the construction of a new hotel with two 30-storey towers in the city’s bustling tourist district. Now, another application–this one for a mixed-use hotel and residential property–is set to come before councillors today.
According to a city staff report, Hennepin Realty Holdings Inc. and Hennepin’s View Inc. are applying for official plan and bylaw amendments that will allow them to construct a 58-storey mixed-use development with a seven-storey parking garage.

If approved, the property will take shape on two parcels of land located at 6546 Fallsview Blvd. and 6503-6519 Stanley Ave. As of now, the first parcel on Fallsview Boulevard is home to the Oakes Hotel. The Fallsview Casino Resort parking garage is located to the north of the parcel, while the Embassy Suites is located to the south.
A restaurant and the Days Inn by Wyndham Fallsview currently occupy the second parcel on Stanley Avenue.
According to documentation on the city’s website, the property could reach a maximum of 60 storeys to accommodate roof features and will boast 1,140 hotel suites and 126 dwelling units, along with multi-purpose space and various amenities.

Stanley Avenue structure
The area is already designated for tourist and commercial uses and permits buildings up to 30 storeys in height.
According to the report, the Frontier BBQ and Smokehouse restaurant at 6519 Stanley Ave. would have to be demolished to construct the parking garage and a hotel guest terminal for off-site parking.
The report says residents have raised concerns about the proposed development, including its impact on traffic, misting conditions, and existing easements. However, the report notes that the development is in line with what’s permitted in the area (tourist accommodations), and the Niagara Parks Commission did not object to the findings of the mist study.
Staff say a new transportation impact study should be completed but added that the development will not encroach on lands owned by the Ontario Lottery and Gaming Corporation.

Should the development be approved, 102 trees will have to be removed to accommodate it. The report says compensation for the change will cost $900 per tree.
While the report says new studies will required as the project proceeds, it does recommend that council ultimately approve the development. In the report, city staff members say that the mixed-use project conforms to provincial, regional and municipal policies, will support economic diversity and increase cross-border tourism, is compatible with transit options, fit in with surrounding buildings and amenities and is supported by city, regional and Niagara Parks Commission staff.
The report will come before council on Oct. 1.
inNiagaraRegion's Editorial Standards and Policies




