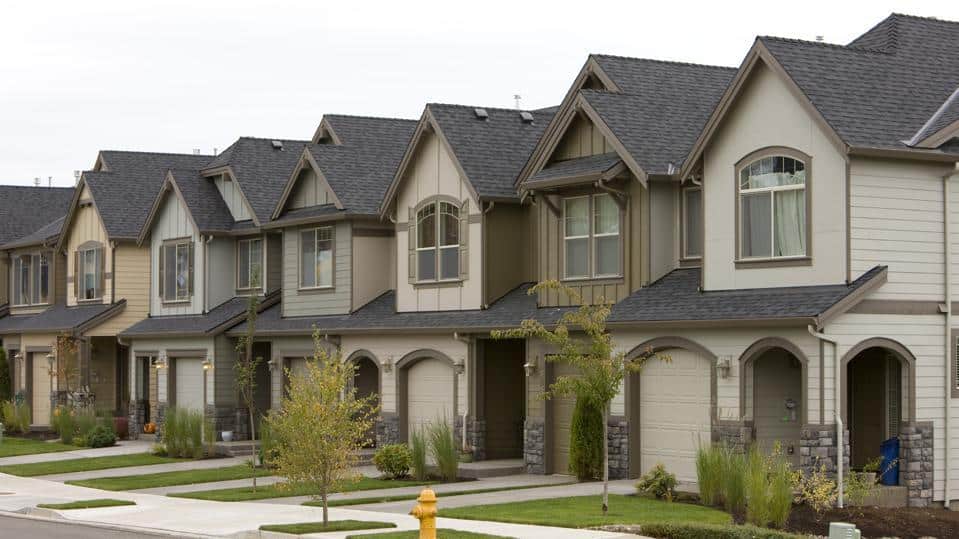Massive townhouse, single-unit, apartment proposal approved by Niagara Falls council with conditions
Published June 5, 2023 at 11:56 am

A massive development application was approved by Niagara Falls City Council last Wednesday that could see anywhere from 3,558 to 5,387 new housing units built in the city.
However, there are a number of conditions that must be met by the builder first.
Empire (Grand Niagara) Project GP Inc. has submitted an application to subdivide 455.81 acres of land on the north side of Biggar Rd., west of Montrose Rd.
The subject land is bordered by Welland River to the north, Montrose Road to the east, Biggar Road to the south, and the closed and conveyed Crowland Road to the west. Grassy Brook Road bisects the property with a portion publicly-owned and the remainder owned by the applicant.
The application proposes a total of 3,558 to 5,387 dwelling units consisting of 57 to 74 back-to-back townhouse units, 374 to 455 on-street townhouse units, 148 to 128 detached dwelling units with cottages, 375 to 707 detached or semi-detached dwelling units, 142 to 184 small-lot detached dwelling units, 403 to 605 stacked townhouse and apartment dwelling units, 633 to 1,266 apartment dwelling units and 1,476 to 1,968 dwelling units and other uses in mixed-use buildings.
However, there will have to be some significant zoning tweaks approved. Grand Niagara wants the apartment blocks in their proposal to be 10 storeys while the land is currently zoned for a maximum of four storeys. For three of their mixed-use blocks, Grand Niagara is shooting for 15 storey apartments where the current maximum is six storeys.
The staff report says the proposed development conforms to Provincial, Regional, and City policies “as it contributes to the Built-up area and South Niagara Falls Hospital Regional Growth Centre density targets, provides a variety of housing types, contributes to a complete community as a mix of uses is proposed, preserves natural heritage
features, results in the efficient expansion of infrastructure, and is transit supportive.”
If council approves, there will have to be some significant zoning tweaks. Grand Niagara wants the apartment blocks in their proposal to be 10 storeys while the land is currently zoned for a maximum of four storeys. For three of their mixed-use blocks, Grand Niagara is shooting for 15 storey apartments where the current maximum is six storeys.
At the moment, the city staff have slapped a Holding provision on the application saying an Overall Servicing Strategy, an updated Land Use Compatibility Study, and an Environmental Strategy be submitted for each respective phase of development must be submitted and approved to the satisfaction of the Niagara Region.
Working in the builder’s favour, city staff said the proposed development conforms to Provincial, Regional, and City policies “as it contributes to the Built-up area and South Niagara Falls Hospital Regional Growth Centre density targets, provides a variety of housing types, contributes to a complete community as a mix of uses is proposed, preserves natural heritage features, results in the efficient expansion of infrastructure, and is transit supportive.”
inNiagaraRegion's Editorial Standards and Policies




