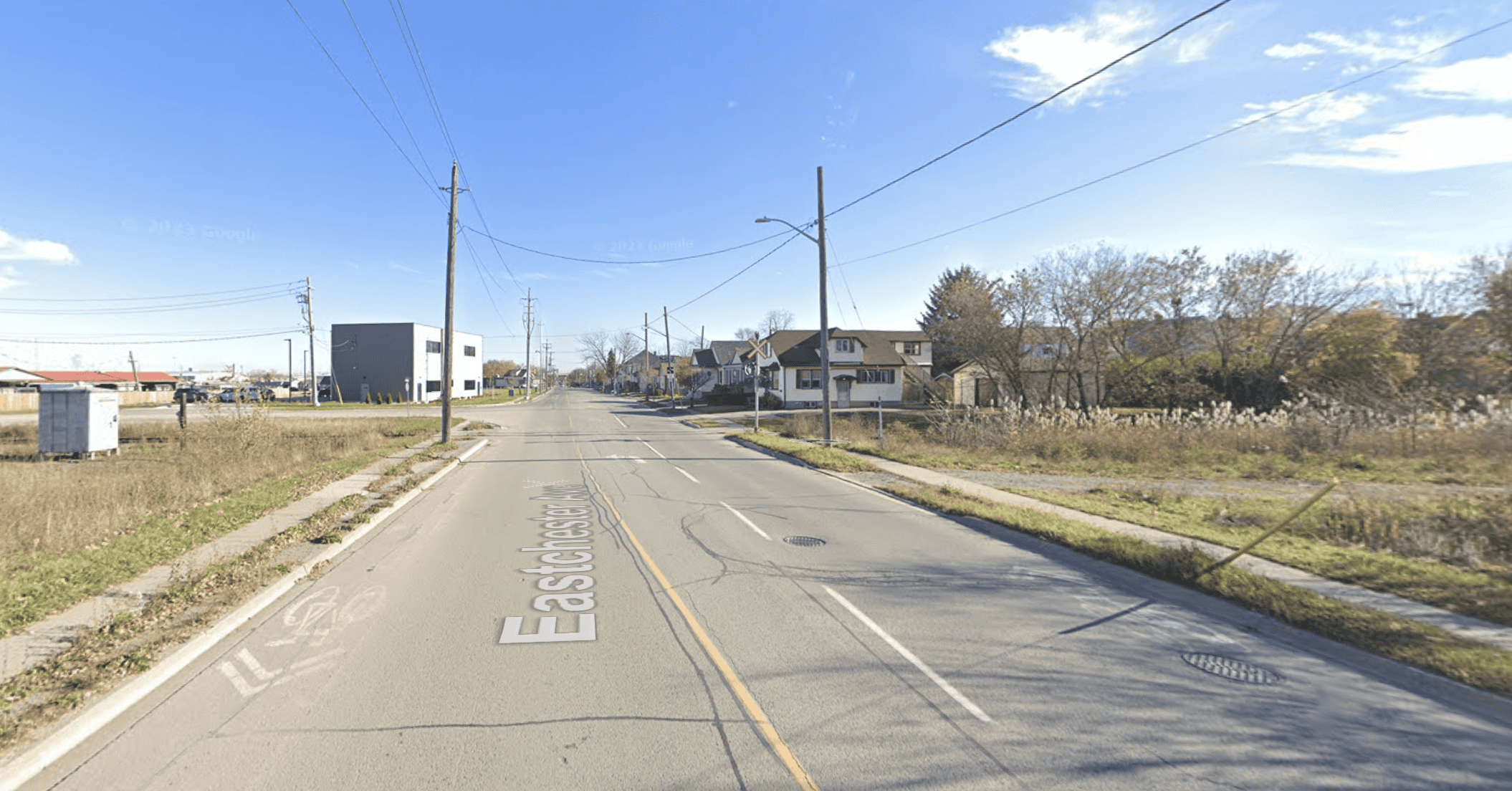St. Catharines says ‘no’ to proposed 10-storey building
Published July 27, 2023 at 4:45 pm

St. Catharines city council recently rejected a development proposal for a 10-storey, 92-unit building on Eastchester Ave.
At a July 24 meeting, council followed the planning staff’s recommendation and voted to deny a zoning amendment that would allow a mixed-use development to take shape at 70 Eastchester Avenue on a currently vacant lot spanning 0.46 hectares.
According to a city report, the site in question is west of the GioRail train tracks, with the rear abutting Queenston St. The medium-density area is home to a mix of residential, commercial and institutional buildings.
Araxes Inc., the developer of the proposed building, asked the city to make amendments to its zoning rules to allow it to construct a 31.5-metre-tall building (current zoning allows for a maximum height of 20 metres) on a lot spanning 4,690 square metres (current zoning allows for 4,000 square metres).
The developer also asked for a maximum residential density of 200 units per hectare, whereas the city currently only permits 100 units.
At the meeting, city development expeditor Evan Acs told council that the chief concerns with the proposal surround requests for increased height and mass.
He also said the site has development constraints due to the railway land to the east and a storm sewer and sanitary sewer that cross the site. For the development to proceed, both sewer lines would need to be relocated.
“Staff can’t support a building height increase from 20 metres to 31.5 metres as proposed. We’re not able to support an increase in density to 200 units per hectare. And furthermore, staff are not able to support stairwells projecting three metres above the maximum height of the building due to the maximum height of the building being increased. So staff are recommending denial of the application,” he told council.
Acs said that while staff can’t support the application because it goes against St. Catharines’ official plan, he understands that the decision is difficult to make amid an ongoing housing crisis.
“It’s not lost on staff that we are in the middle of a housing crisis and we have a proposal that is proposing new housing. However, staff must stick to our review of the proposal and we found that we are not able to support the application,” he said, adding that the request for a height exemption while only providing a minimum setback of 1.2 metres along the western lot line left the planning department with “severe concerns.”
He also said that the proposal is at odds with the look and feel of the existing buildings in the neighbourhood and that shadows are another concern.
“That [setback] is what we require for a 20-metre-tall building. We have concerns because there’s no height transition with adjacent buildings. Surrounding buildings range from one-to-three stories in height. We have concerns about the impact of shadows on adjacent properties, especially to the west of the site.”
Acs said staff aren’t opposed to a development on the site but cannot support the current proposal.
Ela Eroglu, an architect representing Araxes Inc. at the meeting, said that the company is committed to the development and has been working with the city to develop a fitting proposal since 2019.
She also said the company is dedicated to spending millions of dollars to make the site suitable for development.
“The land in its current condition cannot be developed,” she said, telling council that relocating the sewers would cost the company about $2.5 million.
“Environmental remediation is necessary and the estimated cost is half a million dollars. In addition, road widening on both sides of Queenston St. and Eastchester Ave. is required,” she said.
“It’s a tremendous job to remove and try to mitigate the constraints and overcome the challenges we talked about. This is just the starting point to remove the constraint and make development possible. It’s extremely costly as well. The owner is showing an incredible commitment towards this project since 2019.”
Eroglu also told council the project has the support of some residents and that it would provide the city with much-needed housing.
“There’s such a need for housing…Our vision for this project is to create a vibrant community hub that offers a diverse range of functional spaces, including residential units, retail spaces and communal areas.”
A resident who weighed in on the proposal said that the building was simply too big, calling the 10-storey development “unreal.”
Ward 3 Coun. Kevin Townsend asked if Araxes could make the proposal more palatable by offering to keep 10 to 20 per cent of the units affordably or attainably priced for buyers. Eroglu said the company was open to all suggestions.
Reiterating that few were opposed to any development on the site entirely, Ward 1 Coun. Jackie Lindal said a six-storey building would be better received by residents who live in the area.
“[People] who live in this neighbourhood do not want this height of the building. A nice, smaller, six-storey they’re okay with,” she said, adding that she hopes the developer can perhaps return to the drawing board and come back with a building that doesn’t interfere with the “flavour of the neighbourhood and the neighbourhood itself.”
inNiagaraRegion's Editorial Standards and Policies




